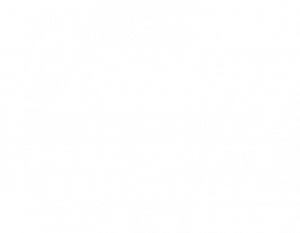


Listing Courtesy of:  INTERMOUNTAIN MLS IDX / Amherst Madison Boise / Matt Bauscher / Seth Robinson
INTERMOUNTAIN MLS IDX / Amherst Madison Boise / Matt Bauscher / Seth Robinson
 INTERMOUNTAIN MLS IDX / Amherst Madison Boise / Matt Bauscher / Seth Robinson
INTERMOUNTAIN MLS IDX / Amherst Madison Boise / Matt Bauscher / Seth Robinson 3711 N Hartley Rd Eagle, ID 83616
Active (12 Days)
$4,200,000
MLS #:
98908567
98908567
Taxes
$7,964(2023)
$7,964(2023)
Lot Size
6.08 acres
6.08 acres
Type
Single-Family Home
Single-Family Home
Year Built
2022
2022
School District
West Ada School District
West Ada School District
County
Ada County
Ada County
Listed By
Matt Bauscher, Amherst Madison Boise
Seth Robinson, Amherst Madison Boise
Seth Robinson, Amherst Madison Boise
Source
INTERMOUNTAIN MLS IDX
Last checked May 20 2024 at 2:45 AM GMT+0000
INTERMOUNTAIN MLS IDX
Last checked May 20 2024 at 2:45 AM GMT+0000
Bathroom Details
Interior Features
- Gas Range
- Refrigerator
- Microwave
- Double Oven
- Disposal
- Dishwasher
- Kitchen Island
- Pantry
- Breakfast Bar
- Walk-In Closet(s)
- Rec/Bonus
- Great Room
- Family Room
- Formal Dining
- Den/Office
- Bed-Master Main Level
- Bath-Master
Lot Information
- R.v. Parking
- Dog Run
- 5 - 9.9 Acres
Property Features
- Fireplace: One
- Fireplace: 1
- Foundation: Crawl Space
Heating and Cooling
- Forced Air
- Central Air
Utility Information
- Sewer: Septic Tank
School Information
- Elementary School: Eagle Hills
- Middle School: Eagle Middle
- High School: Eagle
Garage
- Attached Garage
Parking
- Total: 16
- Finished Driveway
- Rv Access/Parking
- Attached
Living Area
- 7,466 sqft
Additional Listing Info
- Buyer Brokerage Commission: 2.5
Location
Estimated Monthly Mortgage Payment
*Based on Fixed Interest Rate withe a 30 year term, principal and interest only
Listing price
Down payment
%
Interest rate
%Mortgage calculator estimates are provided by Amherst Madison and are intended for information use only. Your payments may be higher or lower and all loans are subject to credit approval.
Disclaimer:  IDX information is provided exclusively for consumers personal, non-commercial use, that it may not be used for any purpose other than to identify prospective properties consumers may be interested in purchasing. IMLS does not assume any liability for missing or inaccurate data. Information provided by IMLS is deemed reliable but not guaranteed. Last Updated: 5/19/24 19:45
IDX information is provided exclusively for consumers personal, non-commercial use, that it may not be used for any purpose other than to identify prospective properties consumers may be interested in purchasing. IMLS does not assume any liability for missing or inaccurate data. Information provided by IMLS is deemed reliable but not guaranteed. Last Updated: 5/19/24 19:45
 IDX information is provided exclusively for consumers personal, non-commercial use, that it may not be used for any purpose other than to identify prospective properties consumers may be interested in purchasing. IMLS does not assume any liability for missing or inaccurate data. Information provided by IMLS is deemed reliable but not guaranteed. Last Updated: 5/19/24 19:45
IDX information is provided exclusively for consumers personal, non-commercial use, that it may not be used for any purpose other than to identify prospective properties consumers may be interested in purchasing. IMLS does not assume any liability for missing or inaccurate data. Information provided by IMLS is deemed reliable but not guaranteed. Last Updated: 5/19/24 19:45





Description